Keep Mom At Home!
We Specialize in In-Law Suites
and ADU's
Choose the Perfect Layout for Your New Home
From Capes to Colonials to Ranches, a wide variety of modular home plan styles and designs are available. We have thousands of designs of all styles of homes for you to review. We like to start by meeting you in our showroom or remotely online. We zero in on desires you like and options you have in mind. We can then get to the most important questions: cost and options!
Next, we'll proceed to a design session with you, the client. We then complete the customized modular home plan with Mod-Tech Homes' in-house CAD (computer-aided design) department using Chief Architect, a cutting-edge design program that allows the customer to design the home using virtual reality software. There, you can see the actual kitchen cabinets in 3D or experiment with options such as dormers, reverse gables, siding colors and farmer's porches.
Generally, our modular home plan designs fall into three main stylistic categories: Modular Colonial Homes, Modular Cape Homes and Modular Ranch Homes.
Schedule an appointment with a member of the Mod-Tech Homes team by calling (781) 410-4991. We are a family-owned local business with over 40 years of experience in the home building industry.
Modular Colonial Homes
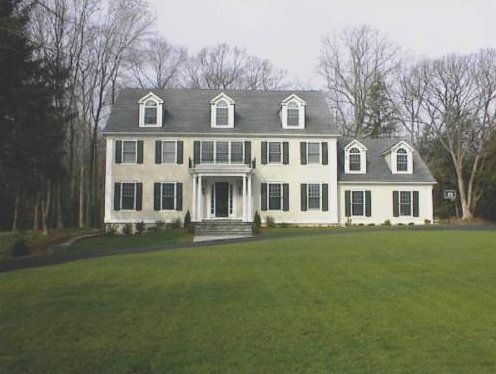
Bedford Colonial Homes
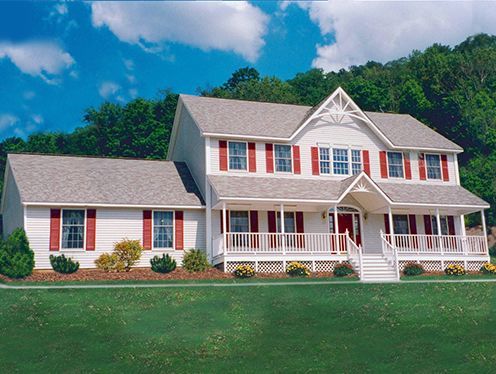
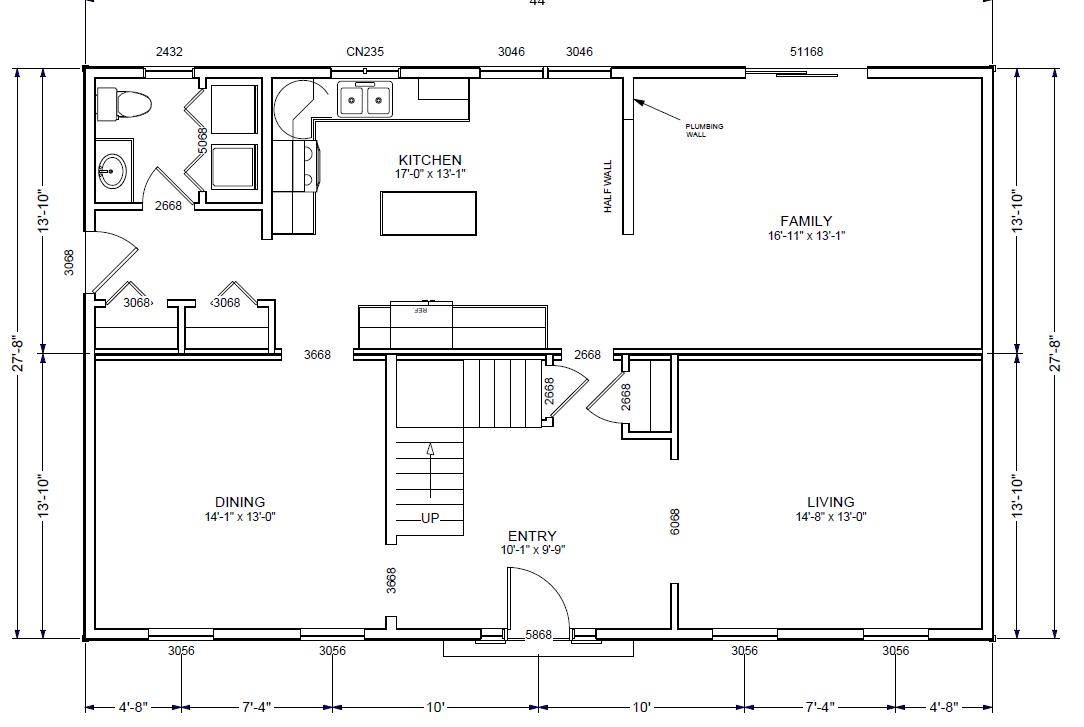
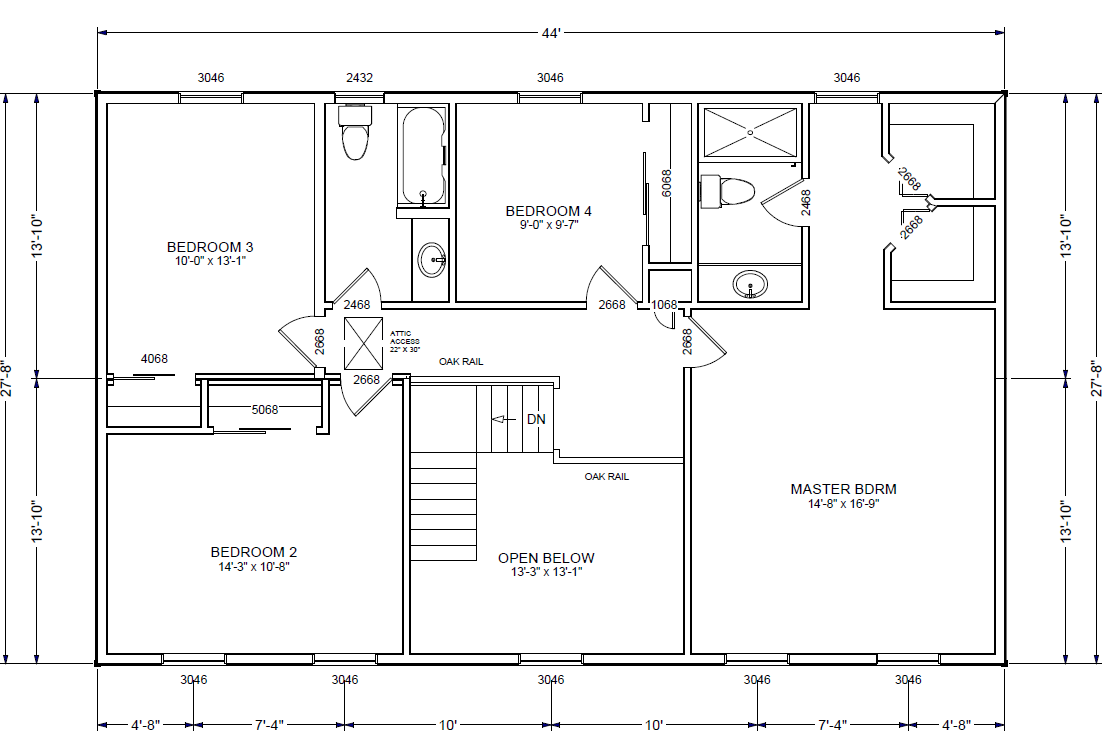
Cambridge Colonial Homes
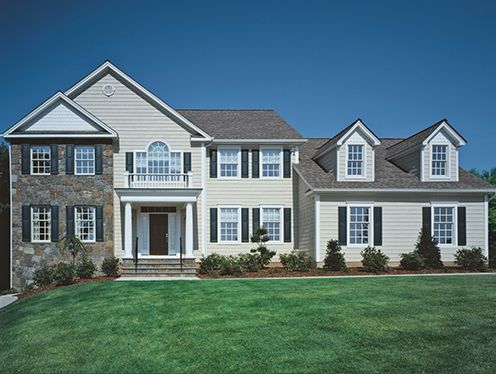
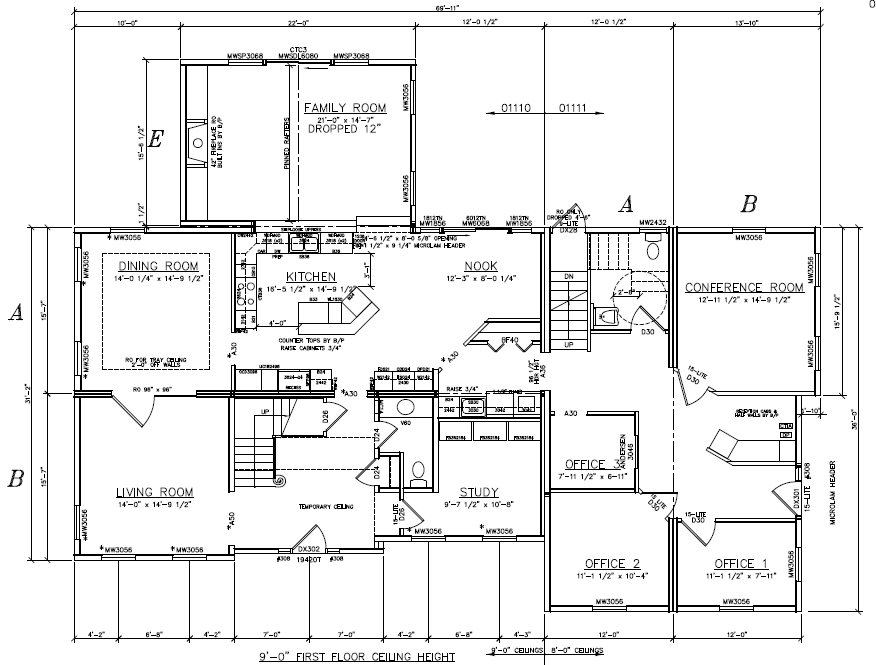
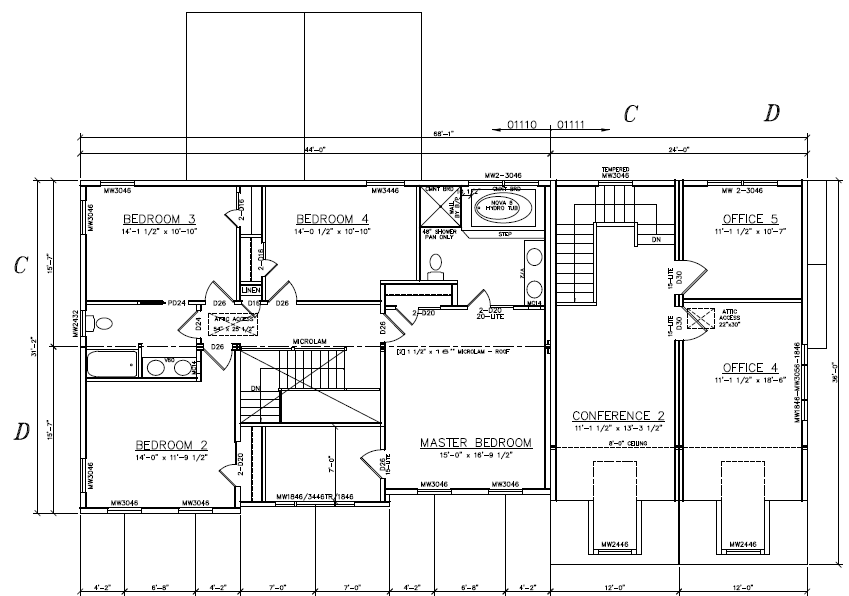
Ranch Homes
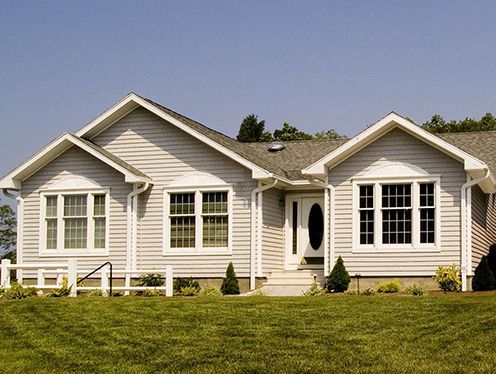
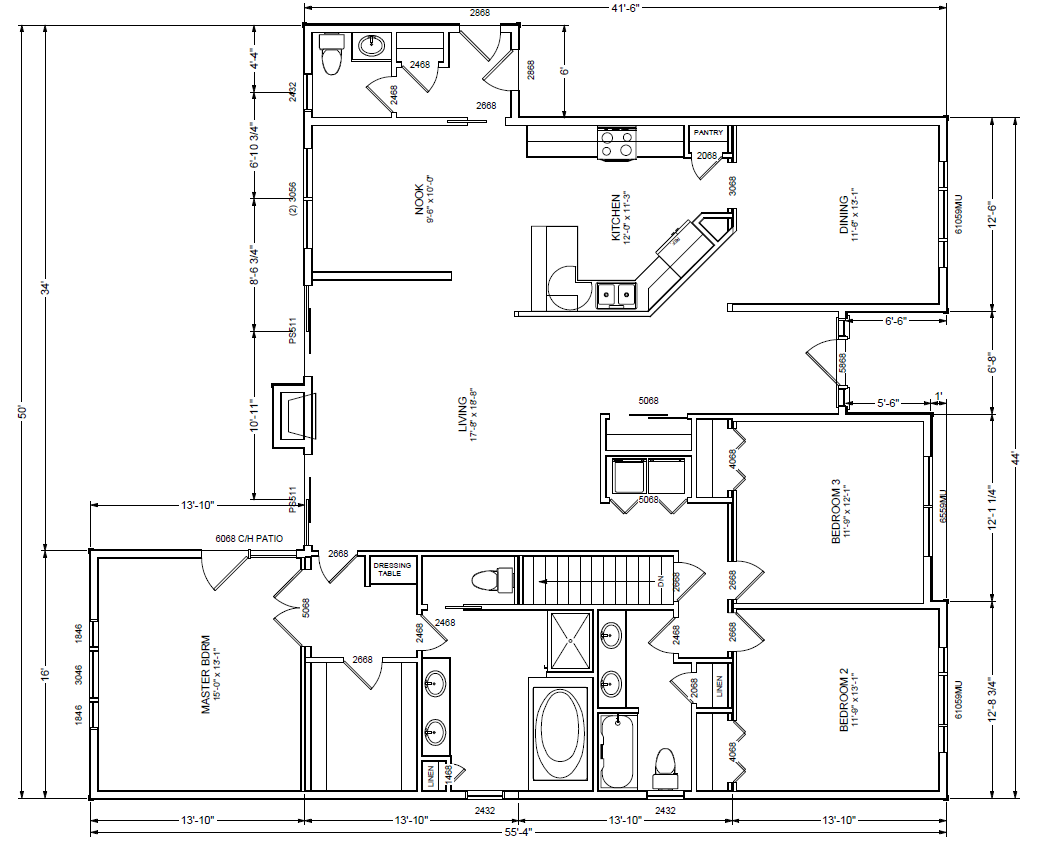
Cape Style Homes
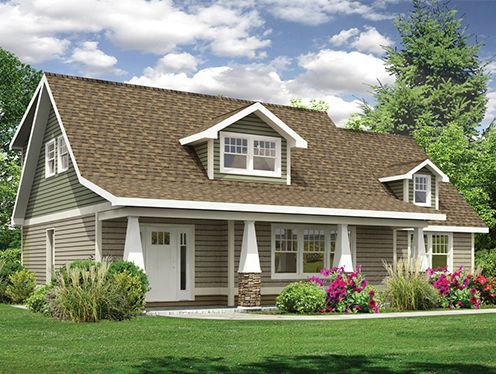
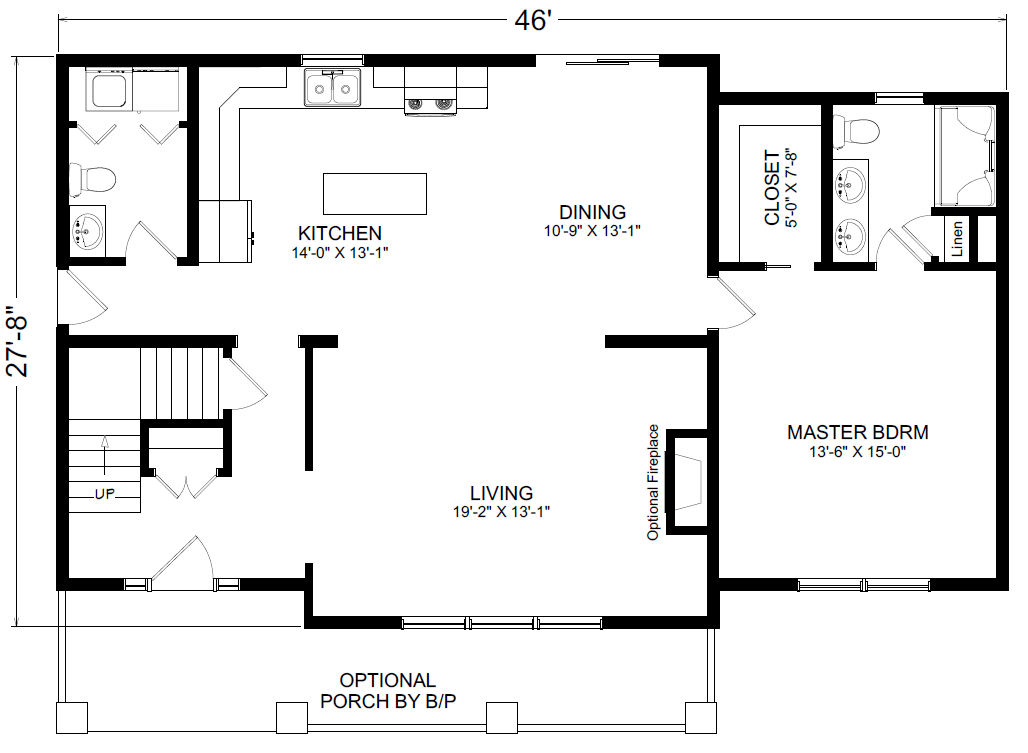
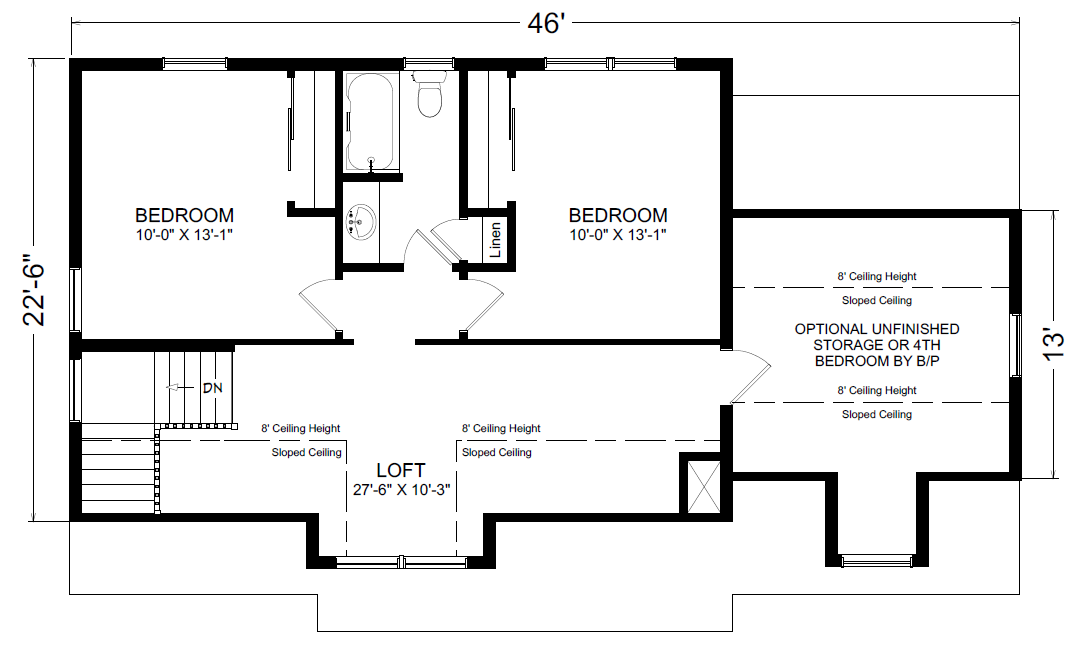
In-House Construction From Start to Finish
Call today to learn more about our modular homes
(781) 410-4991
"I would like to recommend using Mod-Tech to build a new home. They are very capable from initial planning, design development, construction and final occupancy."
- Donald S via Google
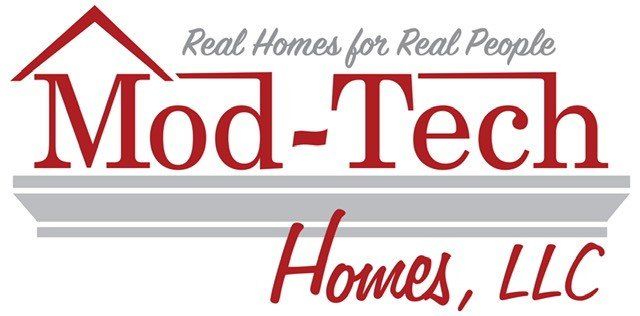

Share On: